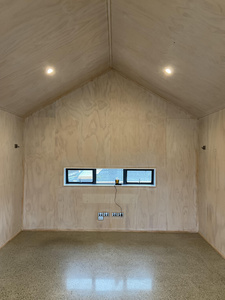Christchurch Stock #231
- 7m deep x 4.2 wide x 2.7 side walls & 3.5m high at apex
- Slider entrance at front
- Opening window to rear
- Head room for mezzanine for loft bed
- Fully lined and insulated, comes with heat pump, hot points, internal and external down lights
- Polished slab floor - which can be relocated with the building
- Galvanised steel frame, C-section (C150 mainframe) and top-hat section (RB6008 purlins & girts
- No consent necessary as under 30sqm (29.4 exterior measure)







